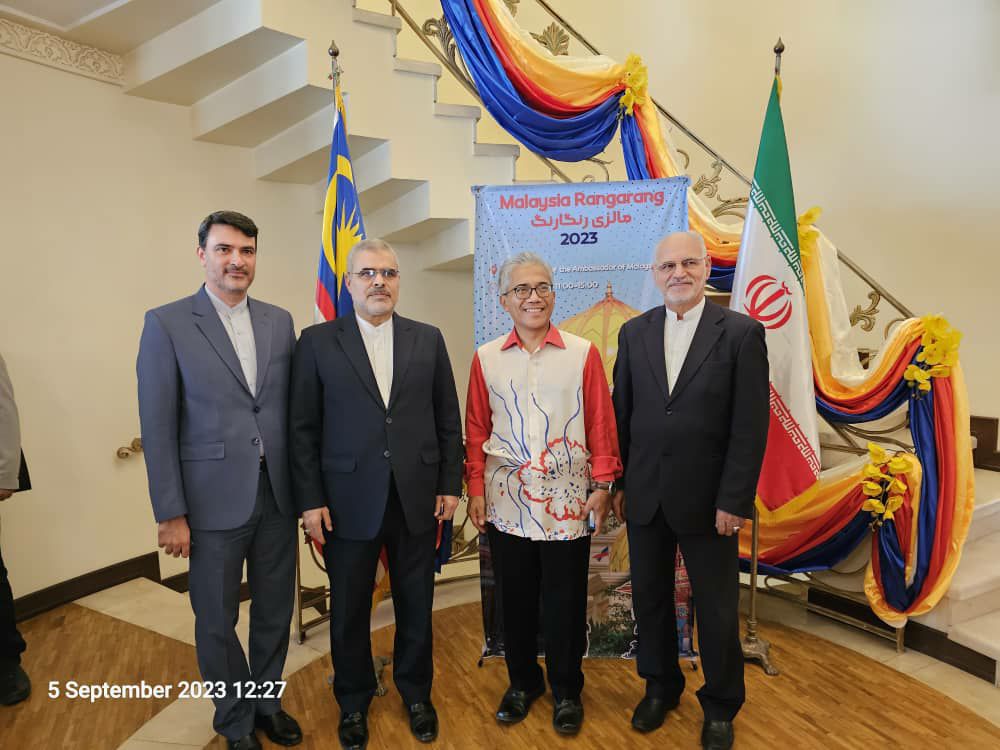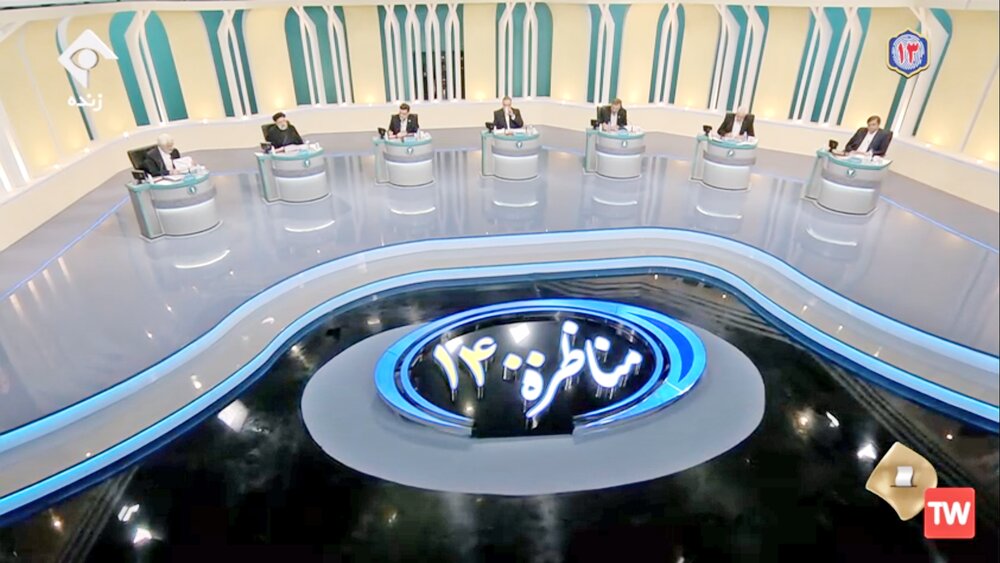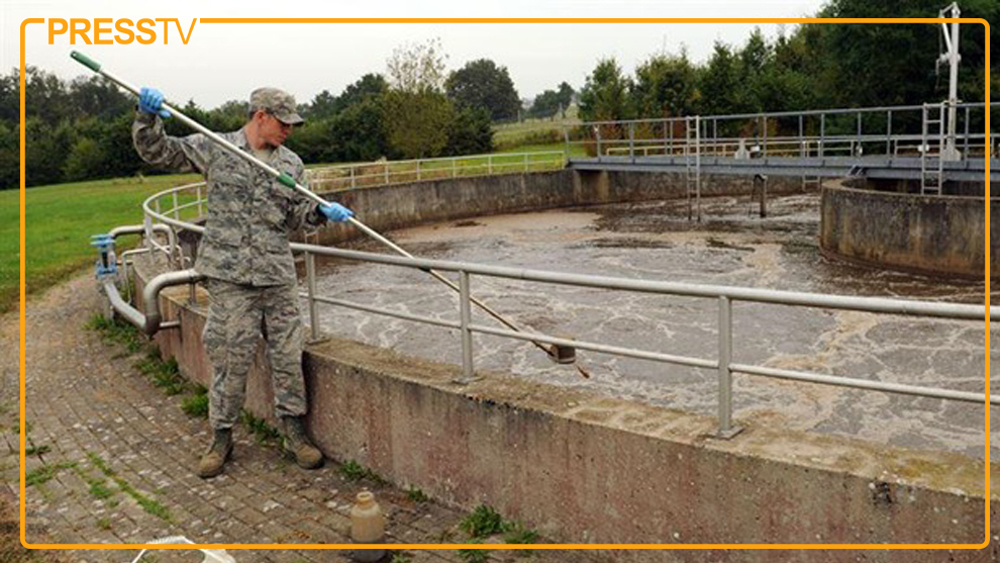Falak-ol-Aflak is one of the most magnificent castles in Iran. It is located on the top of a large hill with the same name within the city of Khorramabad, Lorestan province, Iran. This splendid castle dates back to the Sassanid era. Shapour-Khast or Sabr-Khast fortress, Dezbaz, Khorramabad castle were the names of this castle since it was built over 1800 years ago.
The first structure of the castle is attributed to the reign of Sassanid Shapur I in century 3 AD. Falak-ol-Aflak Castle was of great importance and Roman prisoners were imprisoned there during the Sassanid era. The castle was rebuilt during Fath-Ali Shah Qajar’s reign and was used as a military detachment and political prison in the Qajar era.
This castle was as the seat of government of Hasanawayhids and as the treasurer in Buyid dynasty in the 4th century AH due to its strategic position. Since the 6th century AH when the new city of Khorramabad was built, the castle became also known as Khorramabad. The name of Falak-ol-Aflak might have been given to it in Qajar dynasy.
Considering the fact that the twelve towers resemble the twelve astrological signs of the celestial zodiac, the Falak-ol-Aflak name may have been derived from there. Falak-ol-Aflak literally means the ‘sky of the skies’.
Falak-ol-Aflak Castle has an area of 5300 square meters. There were twelve towers in the castle, only eight of them have remained. The height of the tallest wall of this castle is about 22.5 meters from the ground. The height of the entire structure, including the hill, reaches to 40 meters above the surrounding area.
The materials used in the construction of the castle are stone, red brick, clay and mortar plaster and lime. There are four big halls, two courtyards and chambers inside the castle. The entrance gate is placed on the southwest tower with a height of three meters and a width of ten meters.
There are two courtyards in the castle, the first one is surrounded by four towers which two of them are located on the north and northwest and the other towers are placed on the south and southwest.
There is a depth 40 meters water well in the northeast corner of the first courtyard that supplies the water of the inhabitants of the castle. The bath of the castle is also situated on the north side of the first courtyard, near the well.
The second courtyard has a structure same as the first courtyard. It has four towers and also four big halls that are linked together.
One of the amazing architectural points of this castle is a hide escape route on the south side and the underground routes on the north and east side. There are also an equipped laboratory and a big library beside it in the castle.
There are two museums of anthropology and archeology in Falak-ol-Aflak Castle which beautifully displays the customs and historical objects of this ancient land. Some of the historical monuments and unique objects from different periods of the Lorestan province have been displayed in the archeological museum of this castle.
Numerous small and large photographs and different traditions of nomadic men and women living in the Lorestan region are displayed in the anthropological museum.
Falak-ol-Aflak Castle was built on the hill so that the wind could penetrate the building and dry its foundations. The castle is made with different materials like stone and wood that are vulnerable to humidity.It appears to have been built with a dehumidifier system which is one of the wonders of the ancient world.
Its beauty and wonderful architecture have caused many experts name it as one of the engineering and architectural masterpieces of the world. It has been registered in the list of Iran’s National Heritage under the registration number of 883. Falak-ol-Aflak is on the Tentative List of UNESCO’s World Heritage sites as an example of Persian Architecture.
The best time to visit Falak-ol-Aflak Castle is late June until late September.
- source : Mehrnews






























